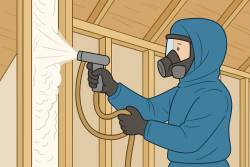Modern home designs are increasingly utilizing the “open concept floor plan” that has the kitchen, living room, and dining areas as one large room. This design allows people in the various living spaces to interact freely. This design and cultural shift became possible because of central heating. Central heating allows larger rooms to stay warm, even without the dividing walls that contain insulation for added heat retention.
Open floor plans remain the preferred home layout thanks to the following compelling selling points:
- Maximum space for the footprint - results in the most usable space for any given blueprint, and makes the space feel dramatically larger;
- Interior layout flexibility – enabling you to quickly redecorate your home whenever you feel like a total makeover;
- Affordable construction costs - due to reduced complexity and input costs;
- Refined looks for any style – an open floor plan can make any home look more expensive; and,
- Energy efficiency and exposure - big windows and a lack of obstructing walls allow for passive solar heating and allow for natural light to penetrate the recesses of any structure.
When it comes to efficiency, there are two schools of thought: Open floor plan lovers should remember that rooms with more air volume tend to cost more to heat and cool; and, homes with simple, efficient built-form and open concept plans are more efficient to heat and cool, and they make more efficient use of space. The difference between these two views is HVAC and insulation.
MAINTAINING THE PERFECT TEMPERATURE
A home’s design influences how well it maintains the perfect temperature. The house’s HVAC system should complement these elements so everyone in the house feels comfortable. With an open concept home you can compensate with well-placed vents and a powerful but energy-efficient furnace and air conditioner. Other features that give open concept room’s added comfort are ceiling fans to circulate heat in winter and cooler air in summer; and a fireplace inserts or built-in gas fireplace with a fan that blows hot air into the room works better than traditional wood-burning versions.
When it comes to home design and insulation, a lot has changed from where brick was the load-bearing structure, building envelope, and cladding material for houses. Today, forward-thinking builders will also use lots of exterior insulation.
Every home has its own energy strengths and weaknesses, based on age, construction and other factors. Only an energy audit can pinpoint your individual energy issues – even with open concept homes. Plugging air leaks and topping up insulation can save over $400 a year, according to energy provider Direct Energy.
FIND AN INSULATION CONTRACTOR IN THE GTA AND SURROUNDING AREAS
Whether you need insulation services for your attic, basement, or open concept room, need assistance with a home insulation inspection, or have questions about our insulation services, call us in Brampton, Hamilton, Mississauga, Kitchener-Waterloo, and other cities in the GTA. Contact Reitzel Insulation at 226-241-9991 for more information about our insulation services.

















